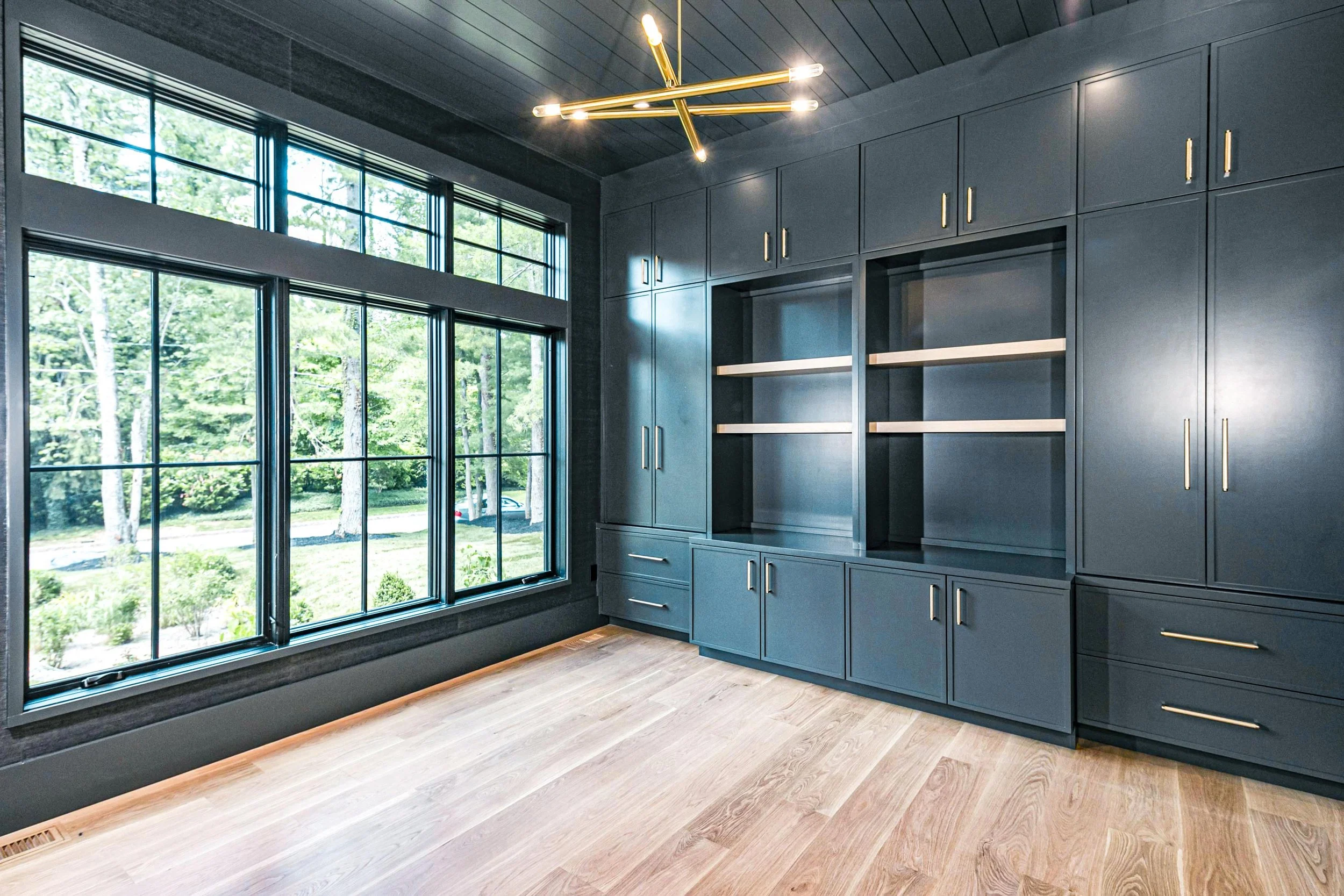241 Carter Rd
Princeton, NJ
ABOUT
Rooted in modern simplicity and timeless form, this new construction home at 241 Carter Road reflects a crisp, Nordic-inspired aesthetic designed for balance and comfort. Set across two stories with a full basement, its clean architectural lines are complemented by warm materials, generous ceiling heights, and Angelone Homes’ signature attention to detail—from tailored cabinetry to perfectly scaled openings that invite natural light throughout.
ceiling height
11 ft
Basement - 9ft
First flr - 11ft
Second flr - 9ft
house size
3,934 sf
Conditioned: 3,021 ft²
Unconditioned (Garage/Mechanical): 913 ft²
bedrooms
4 beds
bathrooms
4
This home brings together thoughtfully edited design and practical function across every level. From the bright open main floor to the peaceful private suites, each space has been scaled for livability and ease. The basement includes a full-height ceiling and rough-ins for a future bath, offering flexibility for future gym, guest, or recreational spaces.
LOCATION
241 Carter Rd
Princeton, NJ 08540
Tucked along a quiet, tree-lined private road, this home offers rare seclusion just minutes from town. Surrounded by natural beauty, with a scenic creek at the rear and neighboring farmhouses dotting the landscape, the setting feels peaceful, open, and distinctly timeless.
FEATURES
-
4 Bedrooms
4 Full Bathrooms
Pre-plumbed for future full bath in basementA thoughtful layout offers well-proportioned private suites with abundant natural light and modern comforts. The primary suite includes a walk-in closet and a spa-inspired bath, while each secondary bedroom is designed with both privacy and functionality in mind.
-
3 Levels
Includes full basement with egress and flexible layoutA smart and fluid floorplan emphasizes natural light and indoor-outdoor flow. From the open main living spaces to the versatile basement level, each floor offers balanced proportions and practical connections for everyday life.
-
11’ First Floor
8’ Second Floor
9’ BasementCeiling heights throughout enhance the sense of volume and openness, especially in main gathering spaces. Vaulted moments and clean sightlines bring a modern edge to the home's timeless charm.
-
Custom cabinetry crafted to fit the home’s modern farmhouse aesthetic
Central island and generous prep zones
Integrated appliance layout with seamless storageThe kitchen is designed for everyday function and visual warmth—highlighting clean lines, elevated finishes, and handcrafted cabinetry that reflects Angelone Homes' signature design approach.
-
Marvin® Elevate Collection Windows
Oversized panes and divided lites for architectural characterStrategically placed openings invite natural light into every room, framing garden views while honoring the traditional detailing found in Princeton’s finest homes.
-
Fireplace in main living room (gas)
Fireplace outside at rear patio (wood)Anchoring the home’s main living space is a modern fireplace with custom surround—offering warmth and ambiance at the heart of the home.
-
Spacious bedroom with sitting area and fireplace
His & Hers custom built-in closets
Luxury bath with freestanding tub, double vanity, and large walk-in shower
-
Dedicated second-floor laundry room.
Ample storage and proximity to all bedrooms.Everyday convenience is built in, with a laundry space designed for efficiency and easy access.
-
Attached 2-Car Garage
Private backyard with options for future patio
Surrounded by lush plantings and a nearby creekThe outdoor areas are designed for quiet enjoyment and functional beauty—ready for custom landscape design, outdoor dining, or peaceful mornings by the trees.






































