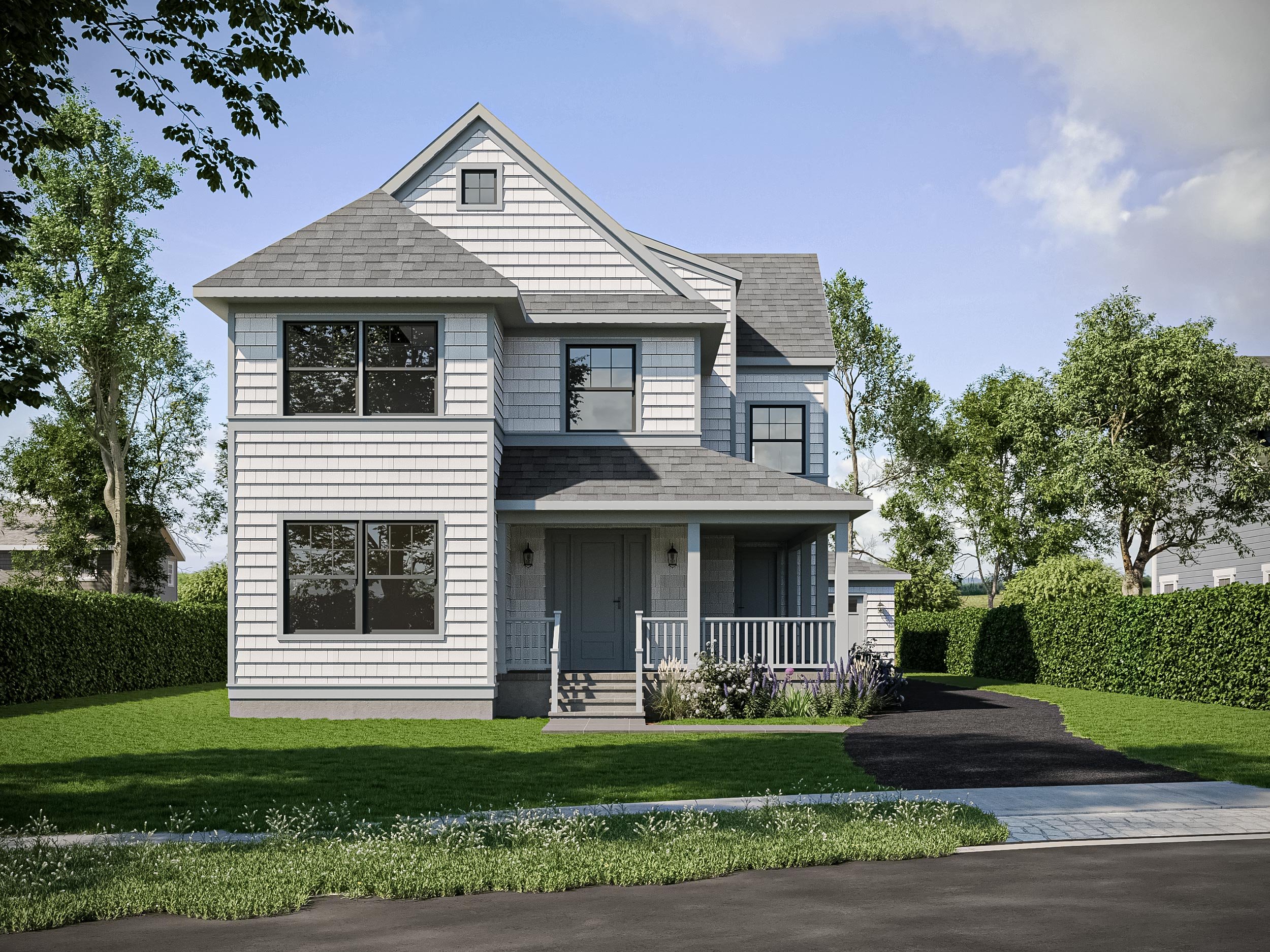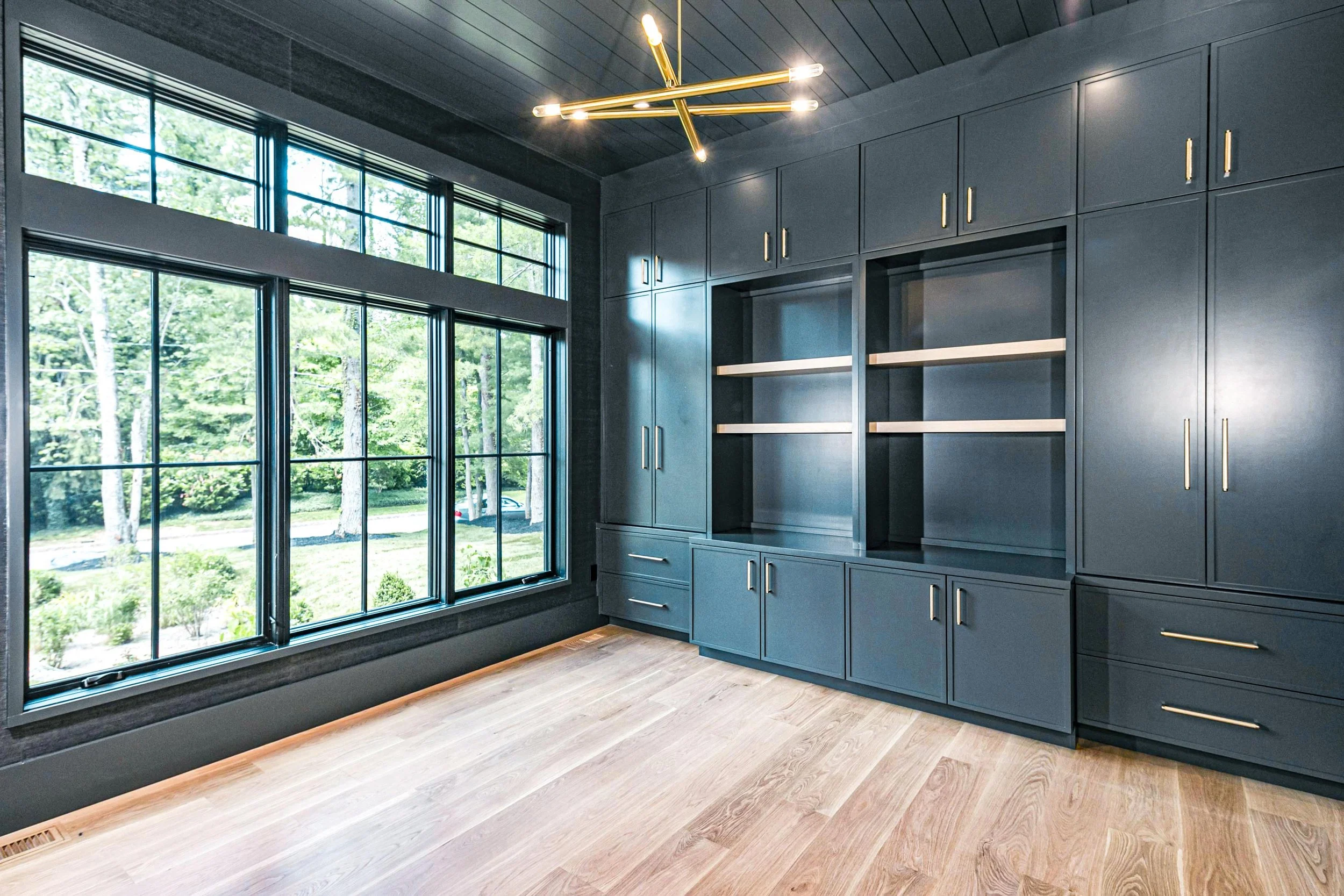6 Evelyn Pl
Princeton, NJ
ABOUT
A modern interpretation of Princeton’s timeless architectural character, 6 Evelyn Place pairs shingle-style design with clean lines and enduring materials. Inside, generous ceiling heights, curated natural light, and Angelone Homes’ signature millwork and detailing create a refined backdrop for modern living—all tailored with precision from the ground up.
ceiling height
10 ft
Basement - 9.5ft
First flr - 10ft
Second flr - 9ft
Third flr - 8ft
house size
3000+ sf
First flr: 1,285 sf
Second flr: 1282 sf
Third flr: 428 sf
Basement: 839 sf
bedrooms
4 beds
bathrooms
3F / 2H
Every level of this home has been carefully planned to balance beauty and function—from the open-concept main floor to the private bedroom suites, finished basement, and bonus third floor. Generous ceiling heights, natural light, and purposeful flow ensure each space feels intentional and refined.
LOCATION
6 Evelyn Place
Princeton, NJ 08540
Tucked into a private cul-de-sac in Princeton’s Western Section, 6 Evelyn Place offers exceptional walkability—just moments from downtown shops, restaurants, schools, and parks. Its setting combines quiet neighborhood charm with immediate access to the heart of Princeton.
FEATURES
-
5 Bedrooms
3 Full Bathrooms
2 Half Bathrooms
Expansive primary suite with private sitting area
-
4 Finished Levels
Includes a fully finished basement with gym and wine room
Open-concept main floor with defined living zones
-
10' Ceilings on First & 9’ Second Floors
Vaulted ceilings in select bedrooms and bonus spaces
Soaring 9’-6”ceiling height in basement for open, livable feel
-
Custom-built high-end cabinetry throughout
Large central island with seating
Walk-in pantry and premium appliance integration
-
Marvin® Signature Collection Windows and Exterior Doors
Oversized openings to maximize natural light
Classic divided lite windows to honor traditional Princeton architecture
-
Custom fireplace surround in the living room
Secondary fireplace in the owner’s suite
-
Spacious bedroom with sitting area and fireplace
His & Hers custom built-in closets
Luxury bath with freestanding tub, double vanity, and large walk-in shower
-
Second-floor laundry room for convenience
Located near all bedrooms for easy access
-
Detached garage with 16’ wide door
Private backyard with bluestone walkways and patio space
Option for outdoor entertaining or garden design
Now under construction, 6 Evelyn Place offers a rare opportunity to personalize a new home while it’s still in the foundation phase. Buying early means more than getting ahead in a competitive market—it’s a chance to work alongside a builder who values craftsmanship, communication, and clarity. From first plans to final finishes, we make the process feel personal and seamless.
— A Team






































