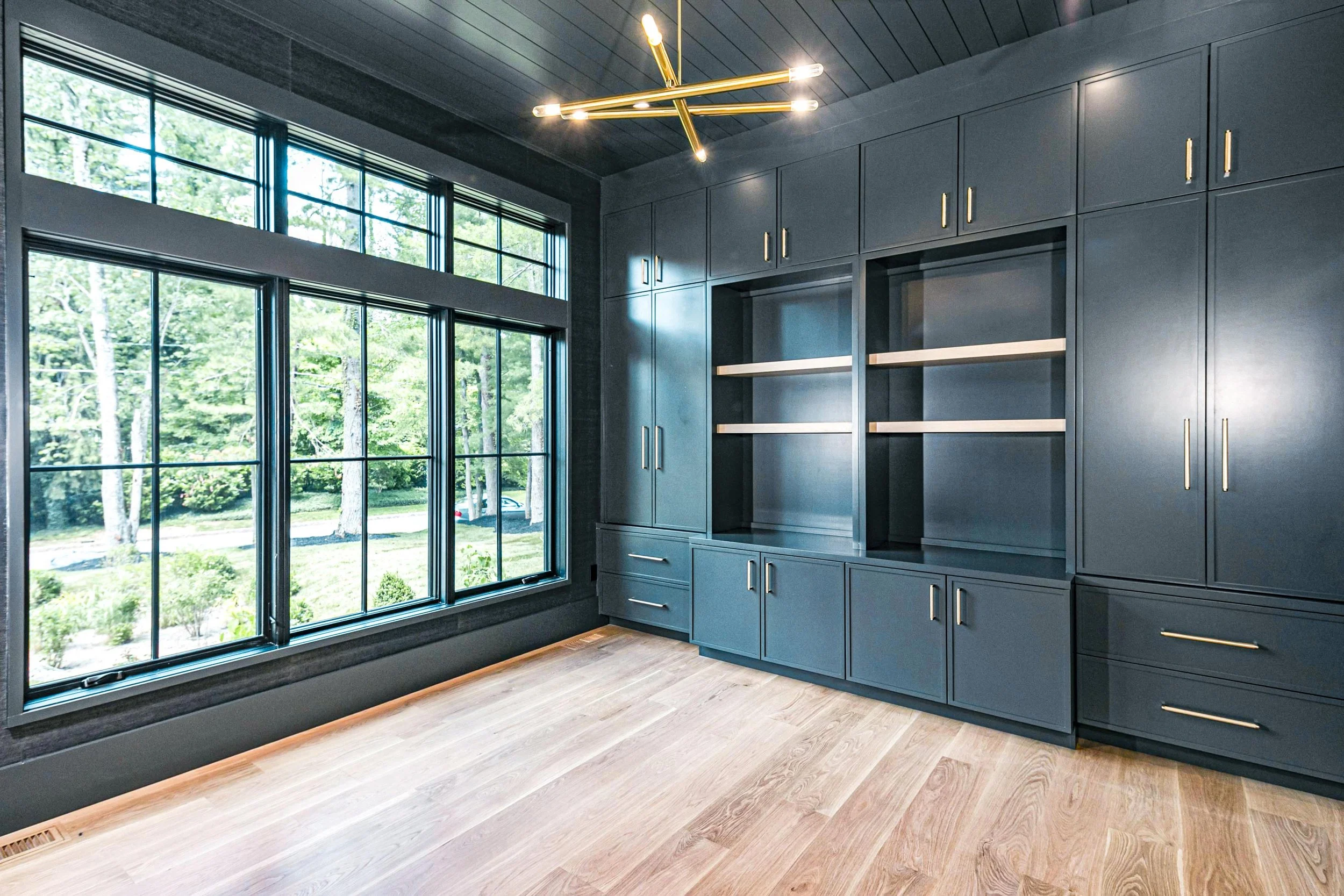243 Carter Rd
Princeton, NJ
ABOUT
A modern architectural estate designed for open living and natural connection, 243 Carter Road pairs expansive light-filled spaces with the warmth of clean, wood-clad gables. Thoughtfully arranged across three levels, the home balances bold design with intimate comfort—offering a layout made for everyday ease and elevated living. With refined interiors, soaring ceilings, and curated materials throughout, every detail reflects Angelone Homes’ signature approach to craftsmanship and livability.
ceiling height
12 ft
Basement - 9ft
First flr - 10ft to 12ft
Second flr - 8’6”ft
house size
9,397 sf
Living Area: 9,397 ft²
Garage: 912 ft²
Total: 10,309 ft²
bedrooms
5 beds
bathrooms
4.5
This home blends clean modern lines with classic proportions, bringing balance and warmth to its bold form. Expansive windows, steep gables, and a connected layout create light-filled spaces that feel both open and grounded. Designed for the way we live today, the architecture invites indoor-outdoor flow while offering quiet, private zones across every level.
LOCATION
243 Carter Rd
Princeton, NJ 08540
Tucked along a quiet, tree-lined private road, this home offers rare seclusion just minutes from town. Surrounded by natural beauty, with a scenic creek at the rear and neighboring farmhouses dotting the landscape, the setting feels peaceful, open, and distinctly timeless.
FEATURES
-
5 Bedrooms
5 Full Bathrooms
1 Powder Room
Expansive Primary Suite with fireplace and panoramic views
Jack & Jill layout between Bedroom 1 & 2
Ensuite bedrooms with walk-in closets
-
3 Finished Levels
Dramatic central stair connecting all floors
Private study and cozy den with backyard views
Integrated mudroom with custom built-ins
Open kitchen and living concept with double-sided fireplace
-
10’ to 12’ First Floor
8’6” Second Floor
9’ BasementCeiling heights throughout enhance the sense of volume and openness, especially in main gathering spaces. Vaulted moments and clean sightlines bring a modern edge to the home's timeless charm.
-
The owner’s suite features vaulted ceilings and oversized windows overlooking the private rear yard and creek. With a fireplace, his and hers walk-in closets, and a spa-style bath with freestanding tub and glass shower, it’s a peaceful retreat designed for comfort and serenity.
-
High-end custom cabinetry throughout
Oversized central island with seating
Open-concept design with expansive views to the rear yard
Large butler’s pantry with secondary prep and storage space
-
Oversized Marvin® Elevate Windows
Multiple exposures for abundant natural light
Sliding glass doors for seamless indoor-outdoor connection
-
Double-sided fireplace between living and dining area
Private fireplace in the owner’s suite
-
Finished Basement with 9’ ceilings
Gym with built-in bar and sauna
Wine room
Home theater
Full bath and lounge space
-
Dedicated laundry room on the second floor
Spacious linen storage and easy access from all bedrooms
-
3-Car Attached Garage
Expansive bluestone patio walk-out from the main floor
Elevated rear deck off the living space for seamless indoor-outdoor flow
Lower-level bluestone patio from walk-out basement
Surrounded by open lawn and layered stone walls for a private, landscaped feel






































